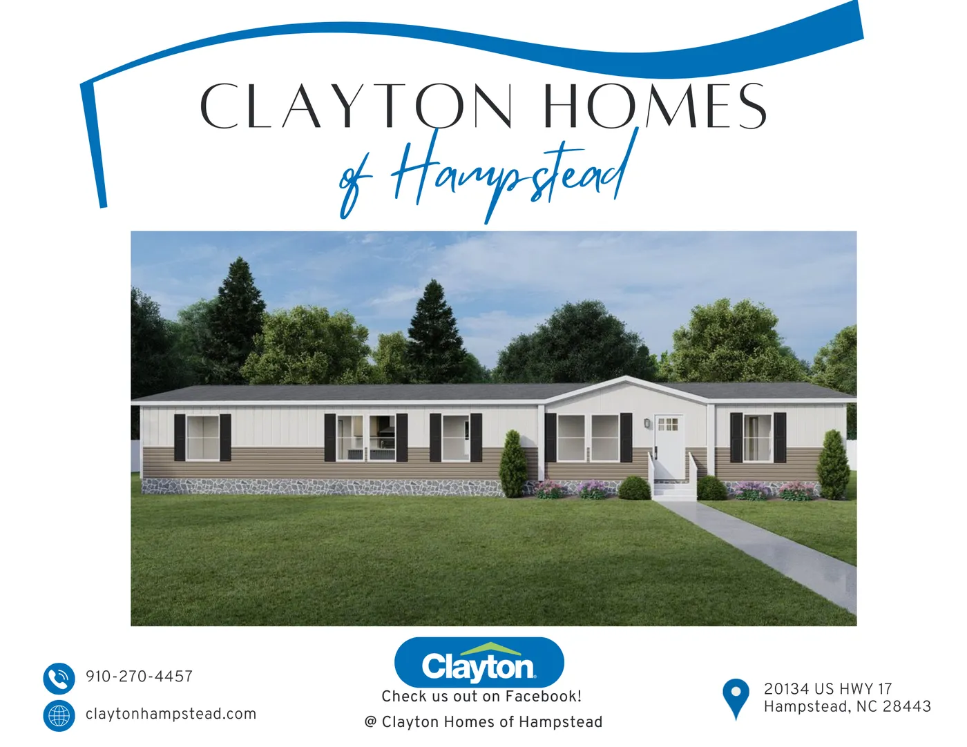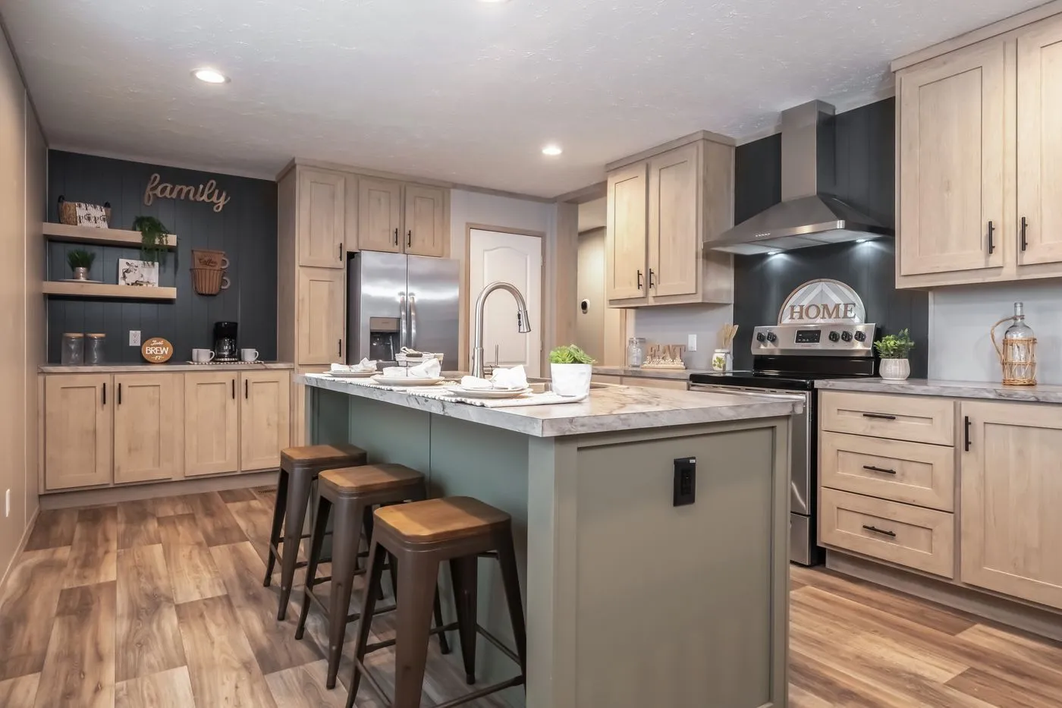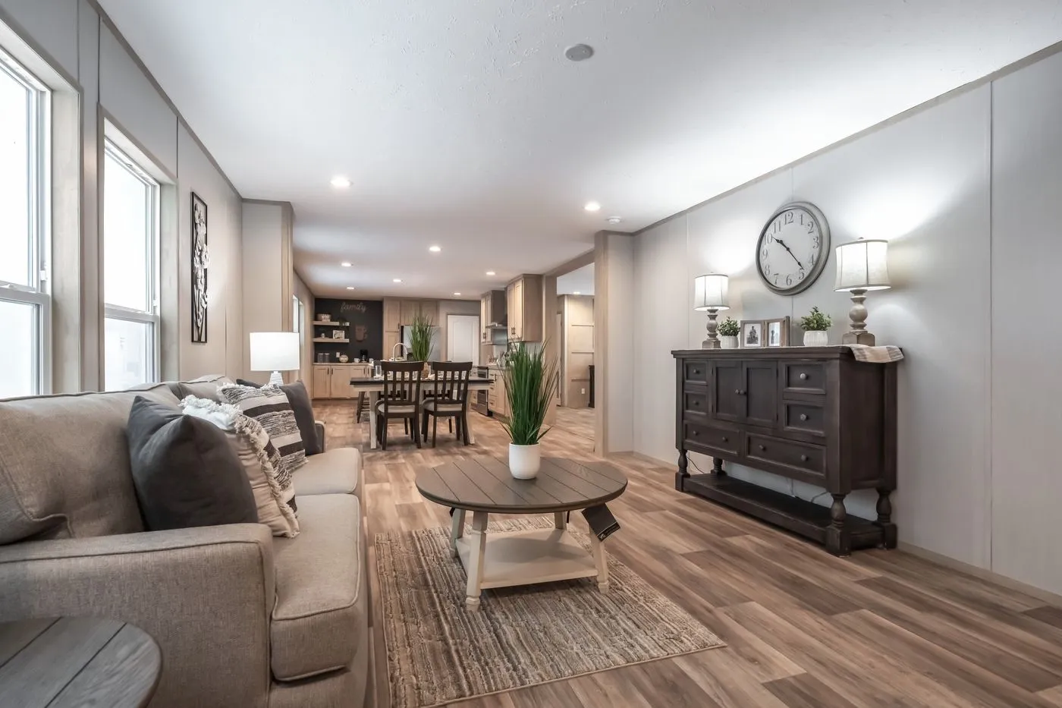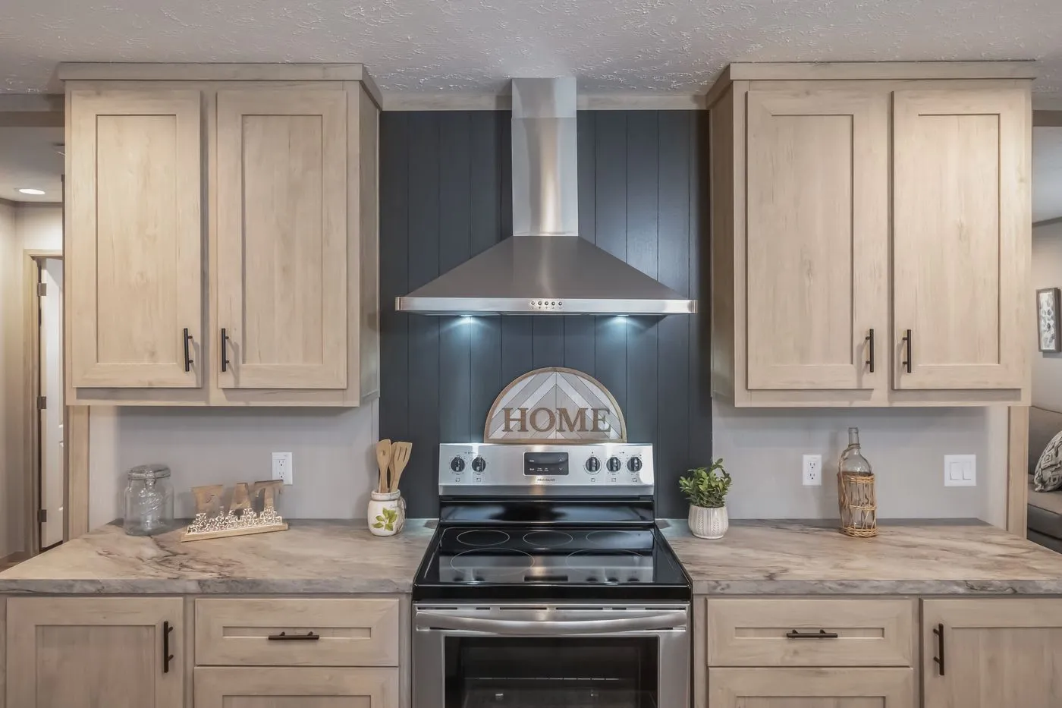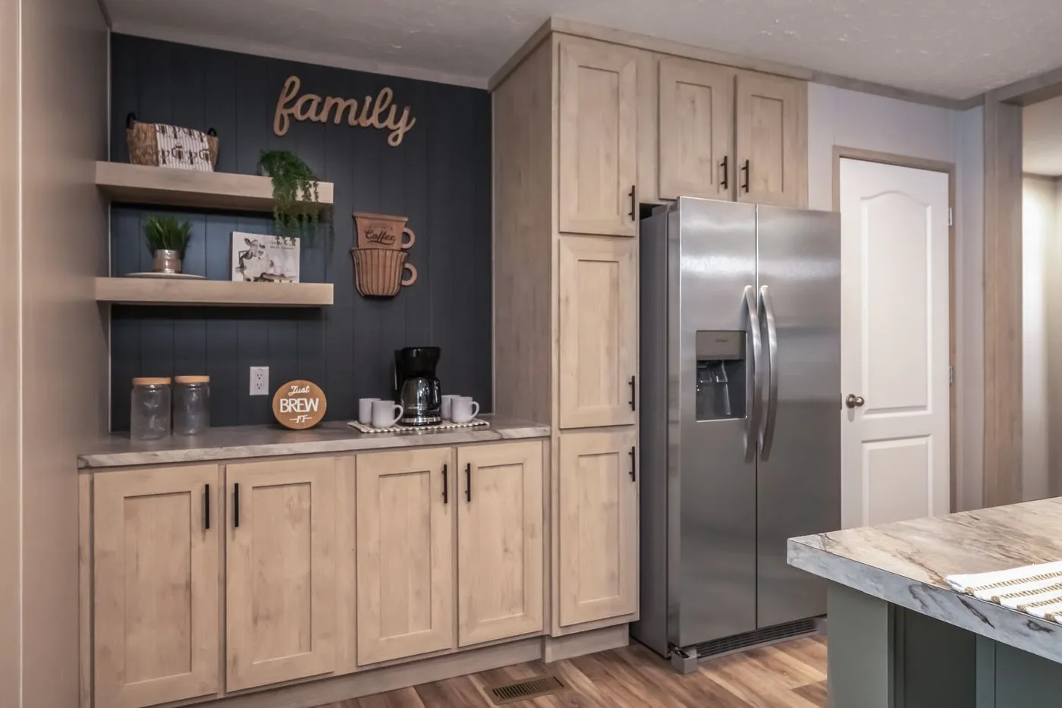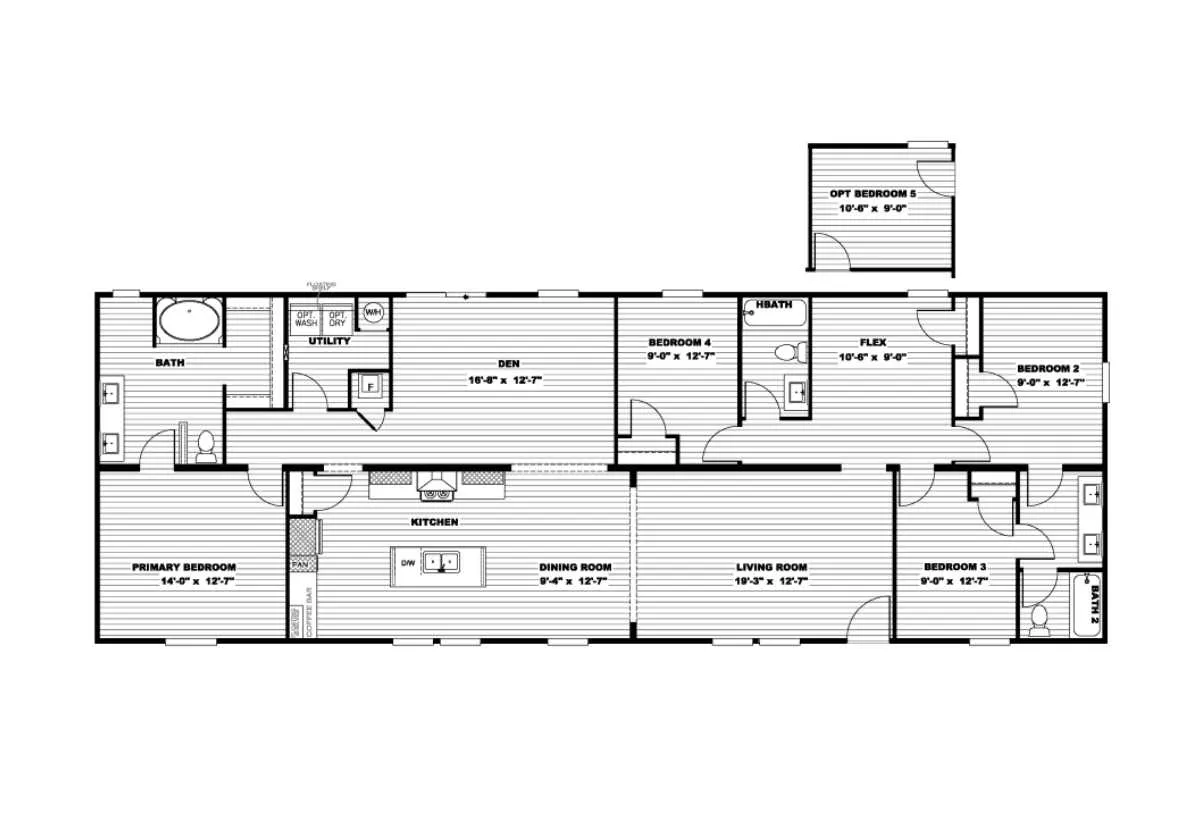Stunning 3-Bedroom, 3-Bath in Holly Ridge This charming home offers the perfect blend of comfort and style, featuring 3 spacious bedrooms, 3 bathrooms, and a thoughtfully designed floor plan. A unique Jack and Jill bathroom connects two of the bedrooms, providing convenience and privacy. A flexible room awaits your personal touch – whether it’s a playroom, gym, or additional living space. The dedicated office area is ideal for remote work or study, while two expansive living areas provide ample room for family gatherings and entertainment. Enjoy your morning coffee at the custom coffee bar, or entertain guests in the oversized kitchen, which is perfect for cooking and dining. The home boasts a sturdy bricked foundation and sits on a tranquil, tucked-back lot, offering peaceful seclusion far off the main road. Best of all, it's just 10 minutes from the beach, allowing you to enjoy the best of both worlds – serene living with easy access to coastal fun. Don't miss out on this home!
Overview
Floor Plan
LOT A DOUGLAS DR HOLLY RIDGE, NC 28445
1.16 acres
*Images may show options not included in base price
Overview
Stunning 3-Bedroom, 3-Bath in Holly Ridge This charming home offers the perfect blend of comfort and style, featuring 3 spacious bedrooms, 3 bathrooms, and a thoughtfully designed floor plan. A unique Jack and Jill bathroom connects two of the bedrooms, providing convenience and privacy. A flexible room awaits your personal touch – whether it’s a playroom, gym, or additional living space. The dedicated office area is ideal for remote work or study, while two expansive living areas provide ample room for family gatherings and entertainment. Enjoy your morning coffee at the custom coffee bar, or entertain guests in the oversized kitchen, which is perfect for cooking and dining. The home boasts a sturdy bricked foundation and sits on a tranquil, tucked-back lot, offering peaceful seclusion far off the main road. Best of all, it's just 10 minutes from the beach, allowing you to enjoy the best of both worlds – serene living with easy access to coastal fun. Don't miss out on this home!
Location
LOT A DOUGLAS DR, HOLLY RIDGE, NC 28445
Floor Plan
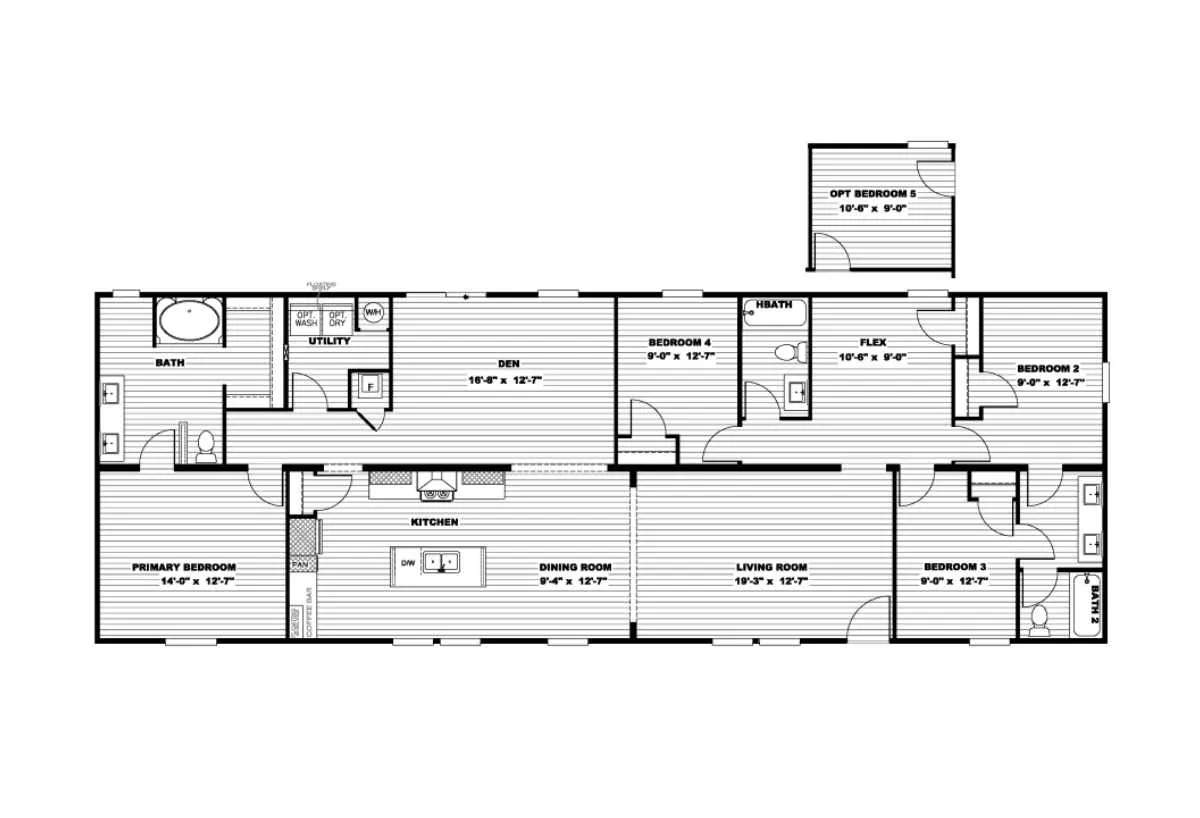
Homes built with you in mind
HouseSmart® is how we approach everything we do.
Explore HouseSmart®We accept trades!
Find a new home you love? Contact us for more information about our trade-in requirements and to schedule your free trade evaluation.
Learn MoreTake the next step
*Sales price does not include other costs such as taxes, title fees, insurance premiums, filing or recording fees, improvements to the land or home, community or homeowner association fees, or any other items not shown on your Sales Agreement, Retailer Closing Agreement and related documents (your SA/RCA). If you purchase a home, your SA/RCA will show the details of your purchase. Artists’ renderings of homes are only representations and actual home may vary. Floor plan dimensions are approximate and based on length and width measurements from exterior wall to exterior wall. We invest in continuous product and process improvement. All home series, floor plans, specifications, dimensions, features, materials, and availability shown on this website are subject to change.
