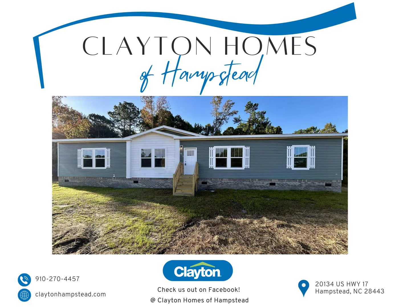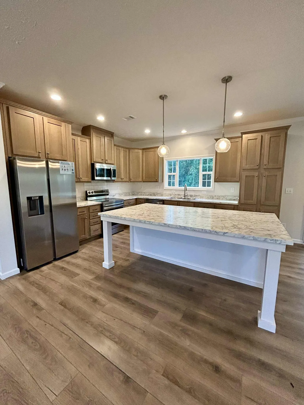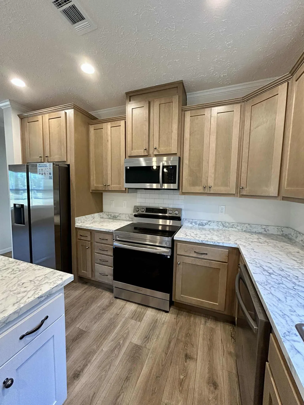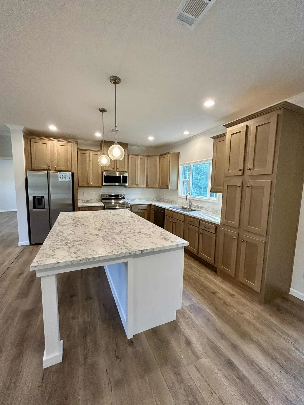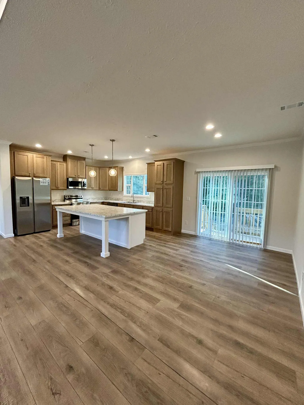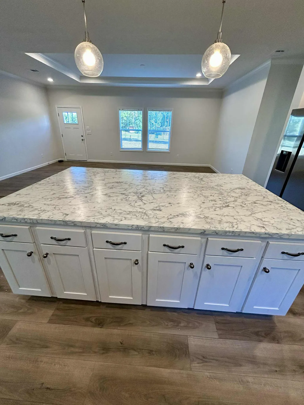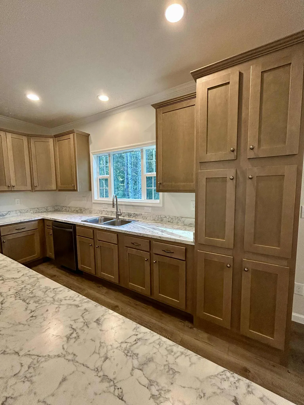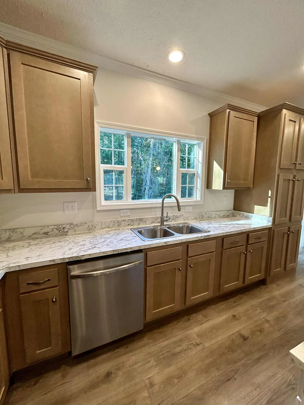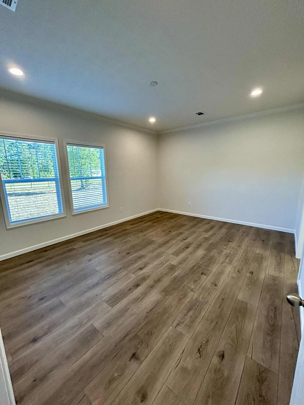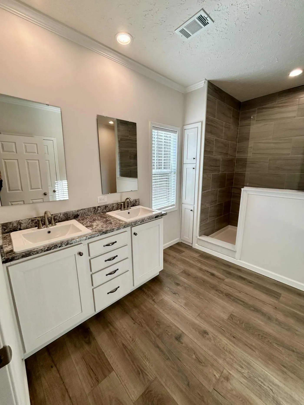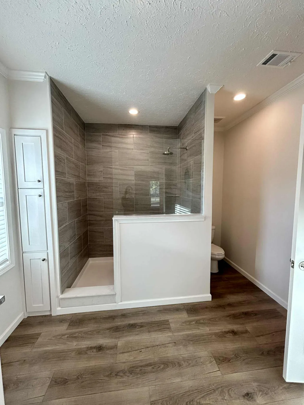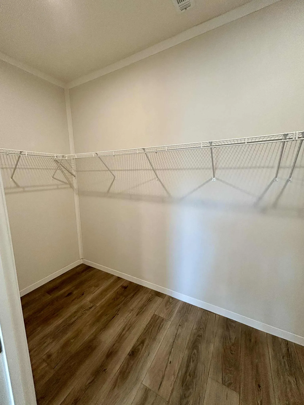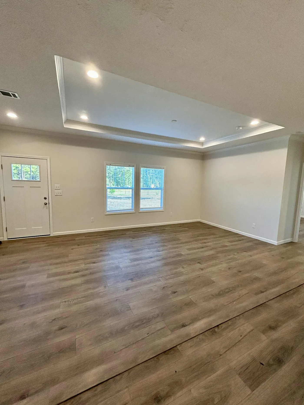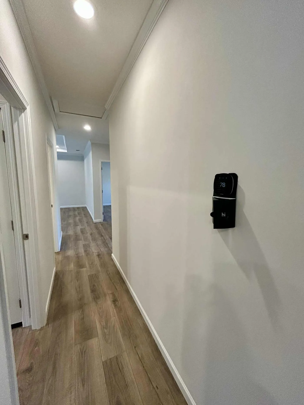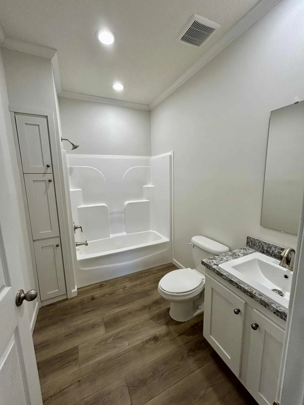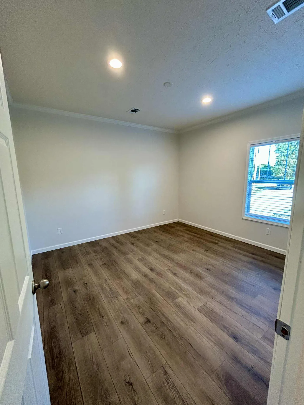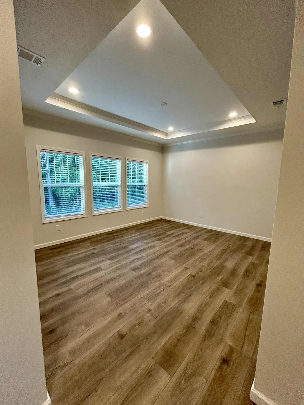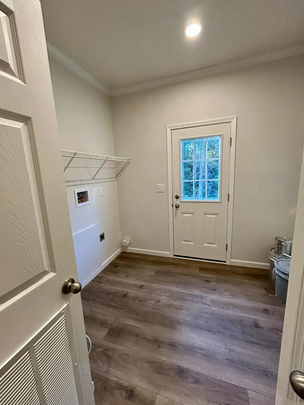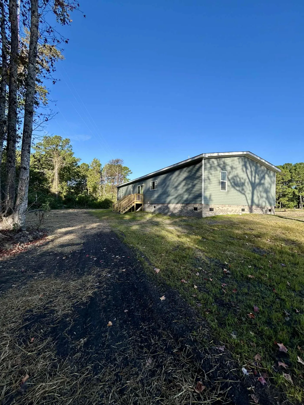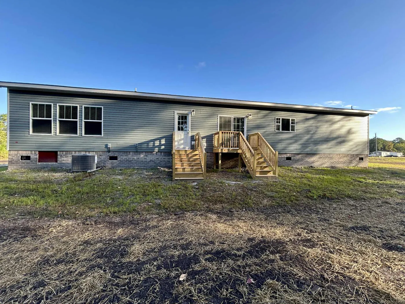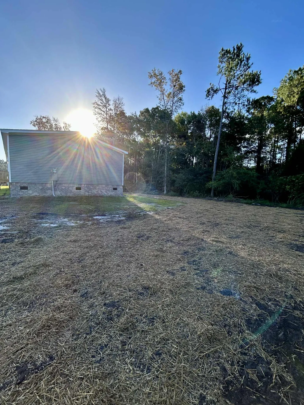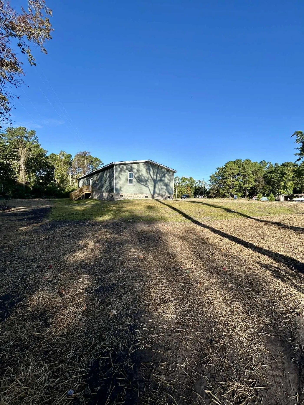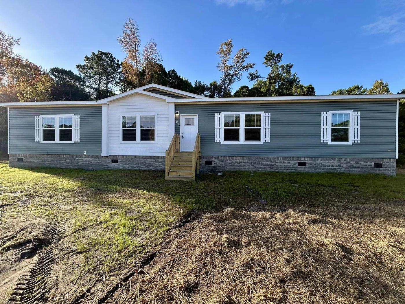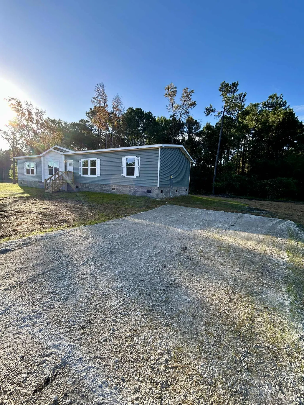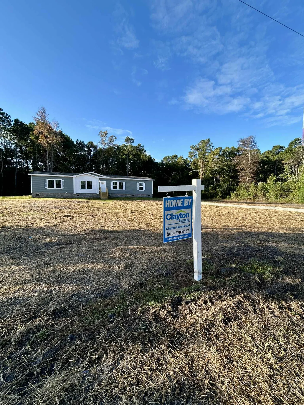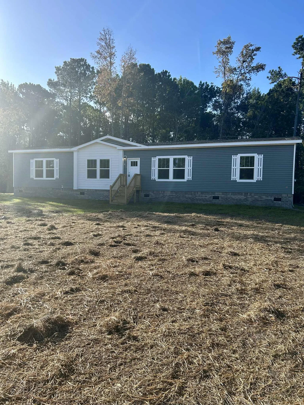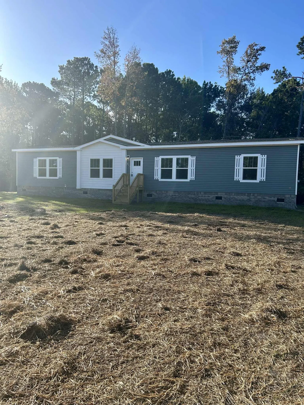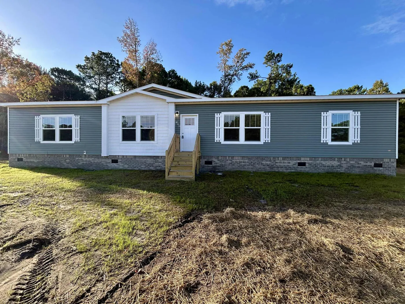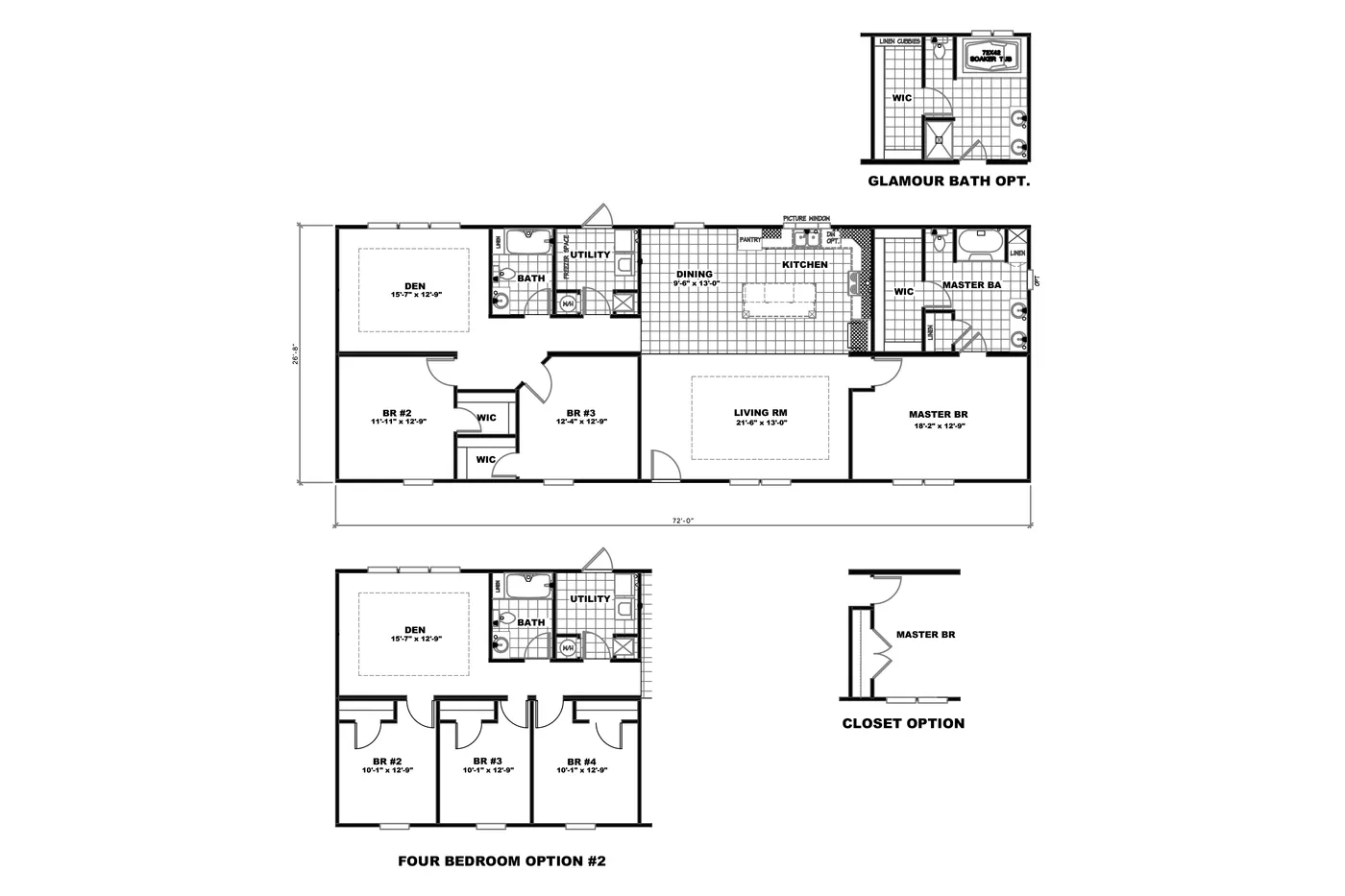Move in Ready-Sweet One-106 Douglas Dr Holly Ridge
Overview
Features
Floor Plan
- IN STOCK
- SALE
Move IN Ready-Sweet ONE-106 Douglas DR Holly Ridge
3 beds
2 baths
1,920 sq. ft.
1.16 acres
† Images may show options not included in base price
Overview
Ready Now! Looking for peace, space, and modern comfort? This beautiful 3 bedroom / 2 bath home sits on 1.16 acres of serene country living — where you can sip your morning coffee to the sound of woodpeckers and songbirds. ? Home Highlights: Spacious Living Room + Den — perfect for relaxing or entertaining Elegant Tray Ceilings and open-concept layout Upgraded appliances and modern finishes Ceramic-tiled shower in the master bathroom Plenty of yard space for gardening, pets, or outdoor fun ?? Why Holly Ridge? Known as the “Gateway to Topsail Island,” Holly Ridge offers a quiet, small-town charm just minutes from the beaches, shops, and dining of the coast. Enjoy a relaxed lifestyle surrounded by nature, friendly neighbors, and the peaceful sounds of the countryside — all while being a short drive to Surf City, Sneads Ferry, and Jacksonville. 1.16 acres of privacy + modern comfort — this one won’t last long! Call us today for more details or to schedule a showing.
Location
106 Douglas Dr, Holly Ridge, NC 28445
Features
Bonus Room
Breakfast Bar
Double Sinks in Bath
Family Room
Kitchen Island
Move-In Ready
Open Floor Plan
Separate Tub and Shower
Split Bedrooms
Utility Room
Floor Plan
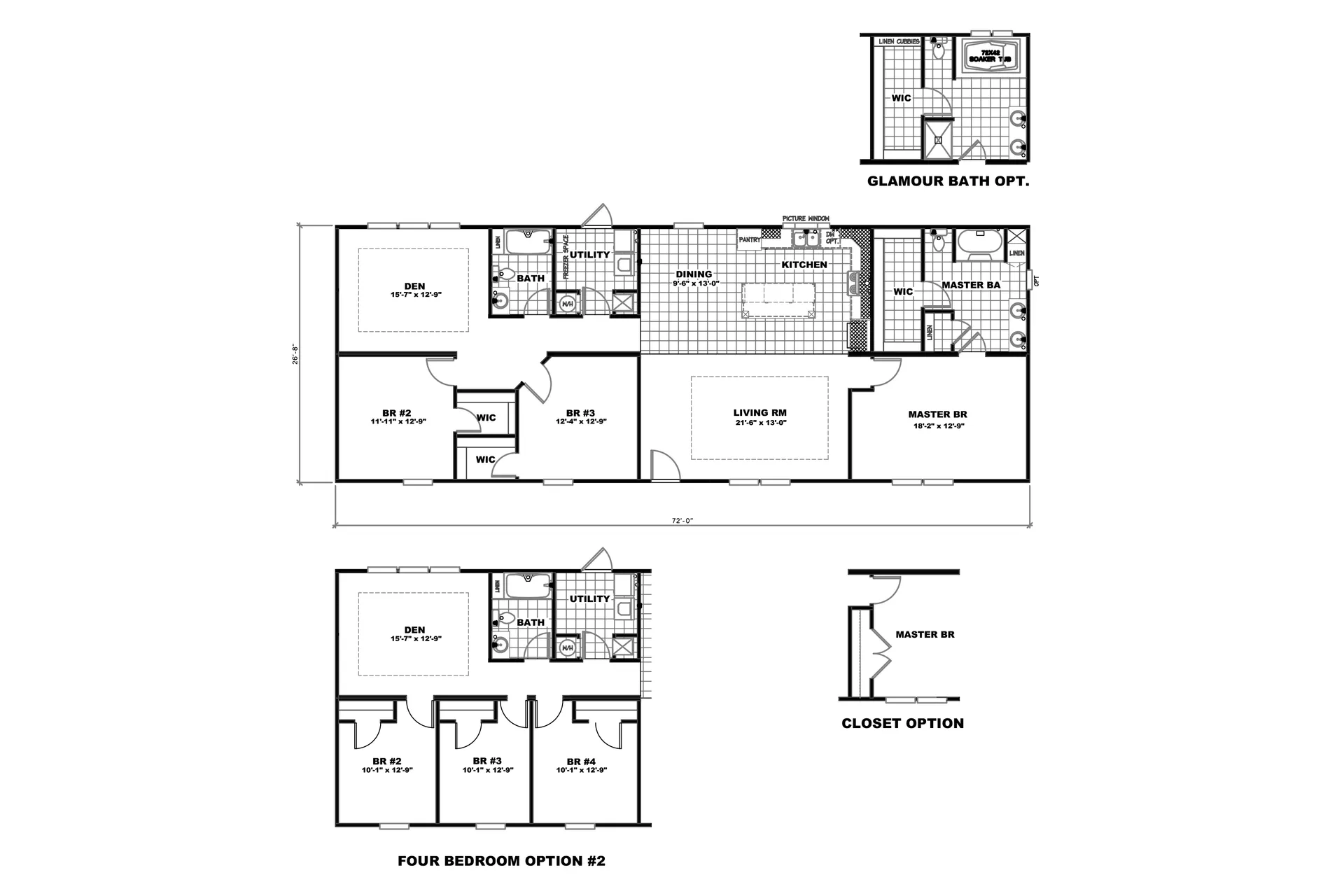
Homes built with you in mind
We accept trades!
Find a new home you love? Contact us for more information about our trade-in requirements and to schedule your free trade evaluation.
Learn MoreTake the next step
† Sales price does not include other costs such as taxes, title fees, insurance premiums, filing or recording fees, improvements to the land or home, community or homeowner association fees, or any other items not shown on your Sales Agreement, Retailer Closing Agreement and related documents (your SA/RCA). If you purchase a home, your SA/RCA will show the details of your purchase. Artists’ renderings of homes are only representations and actual home may vary. Floor plan dimensions are approximate and based on length and width measurements from exterior wall to exterior wall. We invest in continuous product and process improvement. All home series, floor plans, specifications, dimensions, features, materials, and availability shown on this website are subject to change.
